|
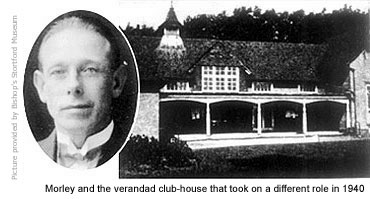 This private housing development is built on the former site of Bishop's Stortford Golf Club's entrance/driveway and verandad club-house, as designed by Sir Walter Gilbey in 1910. He could have had little idea that thirty years later the same club-house would take on a role completely removed from golf. This private housing development is built on the former site of Bishop's Stortford Golf Club's entrance/driveway and verandad club-house, as designed by Sir Walter Gilbey in 1910. He could have had little idea that thirty years later the same club-house would take on a role completely removed from golf.
In 1940 a small processing plant in London's East End, vital to the war effort, was hurriedly moved to here when daily attacks by the German Luftwaffe threatened its existence. The person responsible for the processing plant was Henry Percival Morley (1880–1956), who at that time lived in *Bishop's Stortford. He had been a chemist's assistant in the early 1900s, but later worked at the London Hospital as a theatre assistant where he observed the need for a safer suture after many of the operations he attended went badly wrong.
This experience, combined with a shortage of catgut during the First World War due to transport problems, led him to perfect and patent a safe method of suture known as the 'Morley Process'. As talented as he was, though, Morley had no money to finance laboratories and so gave the manufacturing process to the governors of the London Hospital.
They established The Ligature Department in 1919, and in 1922 formed it into a limited company known as The London Hospital (Ligature Department) Ltd. The demand from other hospitals for London Hospital catgut (which was actually lamb's gut) was overwhelming, and their investment was soon returned with considerable profit. Morley ran the department for many years but when World War II broke out, demand for the product increased rapidly. To protect the costly equipment used for the final process, both plant and staff were moved to the relative safety of Bishop's Stortford where the club-house was used to produce catgut for the duration of the war. In later years the company was based at Harold Hill, Essex. It was sold in 1963, and went into liquidation in 1970.
*Henry Percival Morley lived in Bishop's Stortford from 1928 to 1947.
|
|
In more recent years, changes to the law and differing social habits all combined to make public houses less popular and force many out of business. When in January 2009 the Nags Head also succumbed to these changing times, owners Punch Taverns sold the freehold to Hertford brewer McMullen & Sons. Eighteen months later workmen and tradesmen finally set about transforming the Nags Head back to its former Art Deco glory, and on 6 December 2010 this unique pub re-opened its doors to the public.
The site on which this listed building now stands may or may not have been the site of the Clay Pond beer house, kept in 1851 by John Clarke. If not, there was certainly a farmhouse here in the 19th century that was later converted into a beer house and called the Nags Head. Apparently a footballer of local renown named Ted Sylvester was born in the original farmhouse and later owned it – as did Mr L. Larman of local cricketing fame.
The original pub, which stood much closer to the road than the present one, took over the wine and spirit licence of the town's Curriers Arms when it closed in 1905, but was itself demolished in 1934 to be replaced by this pub. It is unique among Bishop's Stortford's many drinking houses, being the first modern pub to be built in the town in the 20th century and designed in the Art Deco style – a popular design movement that flourished from 1920 until 1939. (So far as I know there is only one other Art Deco building in the town, a private residence in Hadham Road – see Guide 5)
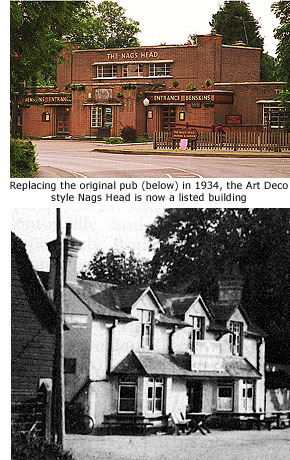 Commissioned by Benskin's Watford Brewery in 1934 the Nags Head was designed by Ernest Brander Musman (1888–1972) – known throughout the Art Deco period as the doyen of roadside architects. Commissioned by Benskin's Watford Brewery in 1934 the Nags Head was designed by Ernest Brander Musman (1888–1972) – known throughout the Art Deco period as the doyen of roadside architects.
Many pubs were built in this style but few have survived, and even fewer with reasonably intact interiors. According to Unique Pubs of East Anglia, The Test Match, West Bridgeford, Nottingham is probably the best example nationally but the Nags Head isn't far behind.
There were plans around 2001 for a major refurbishment that would have destroyed the pub's interior, but before these plans could be implemented it was bought by Oak Inns who carried out sensitive refurbishment.
Musman's design is said to be 'loosely' based on the Queen Mary liner. The layman might wonder where the similarity lies but it may explain the porthole windows in the corridor between the original public bar (on the left of the buildings) and lounge, or saloon, bar (on the right). Now, of course, segregation of 'workmen' and the 'well-heeled' in pubs is not considered PC but during refurbishment in 2001, though both bars were equal in decoration, the former public bar did include a dartboard, pool table, juke box, fruit machine, cigarette machine, cash machine and wall mounted flat screen television.
Just to ram home the 'class' structure of the period, Musman's original plans for the building included washbasins in the lounge bar toilets but not in the public bar toilets, and the original car park was sited in front of the public bar so that, presumably, those drinking in the lounge bar side could enjoy uninterrupted views of the garden.
Over the years alterations have been made to the interior including removal of the back private bar, but both main bars retain their original marble-slab fireplaces and large windows that give the pub a wonderful light and airy feel. The original bar counter at the centre of the pub still serves both bars but like most large pubs the Nags Head, in order to sustain business, converted its lounge bar into a restaurant in 2001.
The Nags Head's most recent refurbishment (2010) by Hertford brewer McMullen & Sons is a work of sheer delight, the Art Deco of the 1930s brought back to life in fine style. Tasteful decoration throughout is superbly complimented with 30's style dark wood tables and chairs as well as many comfortable armchairs from the same period. Gone are the dartboard, pool table, jukebox and vending machines, though the ubiquitous flat screen television does remain suspended from a wall. The pub's exterior has also undergone a degree of change for the better, its title now displayed in a more suitable 1930s type face and the building's elegant lines emphasised by a much needed redesigned frontage. All in all if you want to experience 1930s Art Deco at its finest, a visit to the Nags Head is a must. The beer's not bad either!
To embellish his design, Musman commissioned the artist and sculptor Eric Henri Kennington (1888–1960) to carve a low relief panel in stone to go above the pub's entrance. For this, Kennington based his design on the history of the town from the Anglo-Saxon period and to the origin of the town, sculpturing figures around a four line rhyme that reads thus:
Founded first by Alfred's son
Sold by Editha - seized by John
By King and Bishop Lost and won
I was named Esterteferd Town
The carving's cartoon-like appearance suggests that Kennington, perhaps, based this work on the style of certain illustrations from the medieval period. And although no descriptive notes about his carving appear to exist, the rhyme gives us a fair idea as to which characters from the town's history are depicted.
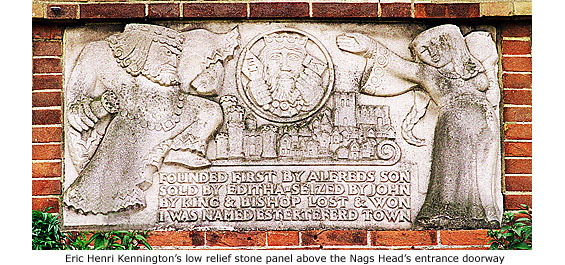
'Founded by Alfred's son' refers to King Alfred's son Edward the Elder. He became King of Wessex (of which this area was part) when Alfred died in 899, though how the manor of Esterteferd later came to be owned by Eddeva Pulchrima (Editha) is unknown. 'Sold by Editha' refers to her sale of the manor to William, bishop of London, around 1060. (See King Harold – Guide 4)
The circle in the middle of the stone portrays King John holding a trowel and mallet and is a reference to his demolition and 'forced' rebuilding of Waytemore castle in the early 12th century. The letters on these tools are Kennington's initials – 'E' and 'H' appearing on the trowel and 'K' on the mallet. Beneath this a view of the medieval town includes Waytemore castle and St Michael's church, on either side of which stand two full length figures – that on the left being an angry bishop of London and on the right Eddeva Pulchrima (Editha). For a full explanation as to how the town was 'lost and won' by both king and bishop, see Waytemore Castle – Guide 8.
Eric Henri Kennington was born in Chelsea in 1888, the son of the painter Thomas Kennington. Educated at St Paul’s School and the Lambeth School of Art, he first exhibited at the Royal Academy in 1908. One of his early paintings of London street life, The Costermongers painted in 1914, currently hangs in the National Gallery of Australia in Canberra.
On the outbreak of the First World War he enlisted as a private. He fought in France and Flanders but was wounded and sent home in 1915, then invalided out of the Army. In 1917 he became an Oficial War Artist on the Western Front, drawing and painting many memorable images, the most notable of which is Gassed and Wounded, 1918. This now hangs in the Imperial War Museum, London. In 1924 he produced his first sculpture, with no formal training, a memorial to the 24th Infantry Division which still stands in Battersea Park, London.
Kennington produced many notable works in the 1920s and 30s including a bronze bust (1926) of T.E. Lawrence (of Arabia); a low-relief for the library of the School of Hygiene and Tropical Medicine 1928/29; a 7 foot high figure of Truth for the Hubert Chen Library, Liverpool (1937); a bronze statue of Thomas Hardy (situated in Dorchester, Dorset); and for the Shakespear Memorial Theatre at Stratford-upon-Avon he carved five allegorical figures directly into the brickwork on the facade above the dress circle foyer windows in 1931/2. After this he had little work by way of commissions until late in 1934 when Ernest Brander Musman commissioned him to carve the low-relief panel for the Nags Head.
In 1940 he was once again appointed an Official War Artist during the Second World War.
During the last 15 years of his life he concentrated on producing works for the interiors of churches, but after a long illness Eric Henri Kennington died, aged 72, in 1960 at Reading, Berkshire. He is buried at Checkendon, Oxfordshire.
|


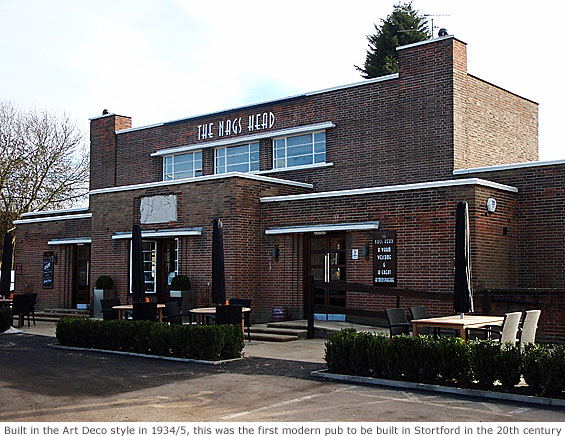
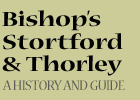
 This private housing development is built on the former site of Bishop's Stortford Golf Club's entrance/driveway and verandad club-house, as designed by Sir Walter Gilbey in 1910. He could have had little idea that thirty years later the same club-house would take on a role completely removed from golf.
This private housing development is built on the former site of Bishop's Stortford Golf Club's entrance/driveway and verandad club-house, as designed by Sir Walter Gilbey in 1910. He could have had little idea that thirty years later the same club-house would take on a role completely removed from golf. Commissioned by Benskin's Watford Brewery in 1934 the Nags Head was designed by Ernest Brander Musman (1888–1972) – known throughout the Art Deco period as the doyen of roadside architects.
Commissioned by Benskin's Watford Brewery in 1934 the Nags Head was designed by Ernest Brander Musman (1888–1972) – known throughout the Art Deco period as the doyen of roadside architects.