|
|
|
 |
|
|
|
|
|
|
|
Thorley Street
|
|
On a short stretch of the main road (B 1383) between Bishop’s Stortford and Sawbridgeworth is Thorley Street, best described as a hamlet of the widely scattered village of Thorley and consisting of the village pub (Coach and Horses) and a few houses, one of which was the old post office. Still bearing the name ‘Old Post Office Cottage’, it was opened in 1854 in the front room of this house by James Hale, who continued to run the business with the help of his wife and family until 1901. After his death in 1902, his daughter, Ann Watts, took on postal responsibilities and continued to serve the public from the same front room until 1933. After this time the post office moved twice to different premises further along Thorley Street, but returned to this house in 1948 where Miss Ruth Clark kept the service going until 1967.
|
|
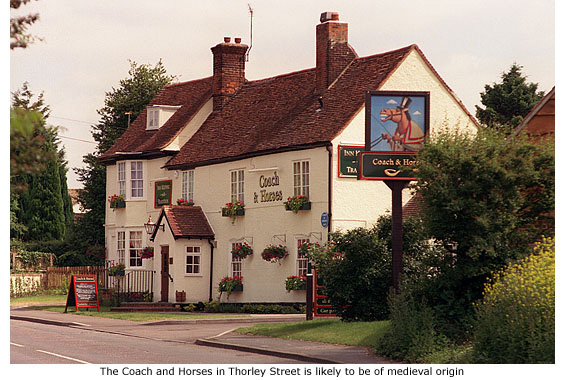
 Despite a great deal of modernisation the Coach and Horses public house is very likely of medieval origin, its chief claim to fame being that it was the meeting place of the Manor Court, held to decide tenancies and rents. In more ‘recent’ years the Frere family at Twyford House owned it and in 1850 the landlord was a Mr Gilbert. Despite a great deal of modernisation the Coach and Horses public house is very likely of medieval origin, its chief claim to fame being that it was the meeting place of the Manor Court, held to decide tenancies and rents. In more ‘recent’ years the Frere family at Twyford House owned it and in 1850 the landlord was a Mr Gilbert.
South of The Street, on the Thorley/Spellbrook boundary, the former Thorley Wash House stands prominently on the western side of the road. This is the original farmhouse of Thorley Wash Farm, owned in the 1800s by George Patten who had four sons; Drury, William, John and Henry. Drury and William went on to run the farm, but the family’s tenancy finally ended in 1971 with William’s death. Both the house and farm have since been sold separately and the house renamed Thorley Wash Grange.
Information regarding Grade II listed buildings in Thorley Street
|
|
|
|
|
The Book of Thorley: Chronicles of a Century
|
|
|
|
|
|
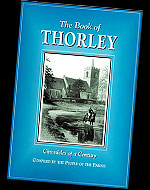 As part of the Millennium celebrations, a decision was made at the annual Thorley Parish Meeting in 1999 to produce a book about the past 100 years of Thorley. An East Herts District Council Millennium Fund grant was received for the project, and Councillor Sylvia McDonald, along with former Thorley shepherdess Liz Eldred and Thorley church historian Bill Hardy, set about the task of collecting memories and photographs from past and present village residents. As part of the Millennium celebrations, a decision was made at the annual Thorley Parish Meeting in 1999 to produce a book about the past 100 years of Thorley. An East Herts District Council Millennium Fund grant was received for the project, and Councillor Sylvia McDonald, along with former Thorley shepherdess Liz Eldred and Thorley church historian Bill Hardy, set about the task of collecting memories and photographs from past and present village residents.
The project was to be dedicated to Gladys Warboys, a former schoolteacher who began teaching at Thorley School in 1920, and it was hoped the book would be printed in time for her 100th birthday on 2 September 2002. Unfortunately, publishing difficulties led to delay and the book wasn’t actually printed until December 2003, by which time Mrs Warboys was 101 years old, and not in the best of health. She did, however, live long enough to see the finished book of which she had contributed a great deal. Her funeral took place on 23 December 2003 at St James the Great, the same church where she was married in 1928.
Copies of the book are available in all local bookshops, and a brief history of Gladys Warboys life can be found at www.friends.stjames.btinternet.co.uk/Warboys.htm
|
|
|
|
|
|
|
|
|
Thorley Village
|
|
The village proper is approximately one mile west of Thorley Street – reached via Whittington Way, Obrey Way, Thorley Lane East and Church Lane – and here can be found the parish church of St James the Great and its immediate neighbour, Thorley Hall (Farm). Since the early 1990s this part of Thorley has changed dramatically as a result of the development of Bishop’s Park residential area. Narrow country lanes, along which are sited the original houses of the village, do still exist but are now mostly bypassed by new roads cutting through, what was once, ancient farmland.
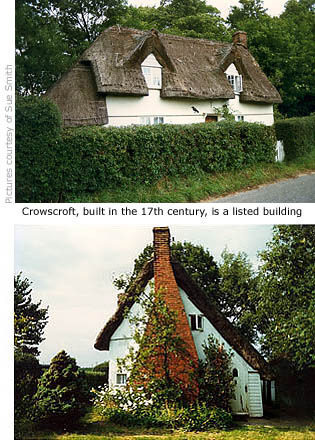 A fine example of old Thorley is the 17th century thatched cottage called Crowscroft that stands near to Thorley Place. The 1901 census gives its name as Jubilee Cottage, and in the early 1900s the owner, Lew Reed, ran a pork butcher's shop that stood alongside the house. Animals were slaughtered in an out-house that stood in the back garden. To add to the family income, Mr Reed's sister ran a confectionary shop from the front room window (left of the front door), selling sweets and lemonade to local children and passing hikers. The lemonade was made from spring water taken from the pump that still stands in the front garden. A fine example of old Thorley is the 17th century thatched cottage called Crowscroft that stands near to Thorley Place. The 1901 census gives its name as Jubilee Cottage, and in the early 1900s the owner, Lew Reed, ran a pork butcher's shop that stood alongside the house. Animals were slaughtered in an out-house that stood in the back garden. To add to the family income, Mr Reed's sister ran a confectionary shop from the front room window (left of the front door), selling sweets and lemonade to local children and passing hikers. The lemonade was made from spring water taken from the pump that still stands in the front garden.
In 1937 Crowscroft was bought by Civil Servant, Sandy Parnis. He rented it out during the war years and at one time the tenants were husband and wife team Jack Hulbert and Cicely Courtneidge, light comedy actors whose careers on stage and film began in the early 1900s and spanned six decades.
Parnis returned to the cottage after the war where he was joined in 1951 by his friend Angus Wilson, a distinguished literary figure who had written many short stories. Here, in the space of four weeks, Wilson wrote his first novel Hemlock and after [sic], a tale of village life in which some of the characters were supposedly based on local people. The book was acclaimed as a portrait of post-war society and a vivid moral analysis. Its success was such that Wilson was considered a worthy successor to Evelyn Waugh or E.M. Forster. He was knighted in 1980.
Now a Grade II Listed building, it was re-thatched and extended in 1986/87. A stream that runs beneath the property was temporarily diverted when foundations were laid for the extension.
*Additional information thanks to Sue Smith
Information regarding Grade II listed buildings in Thorley Lane
To try and make amends for the ‘development’ of this rural area, a 56 acre park and lake has been created close to the house named Brook Farm – once a dairy farm of 20 acres. Now greatly extended, the farmhouse was bought in 1962 by Peter and Deidre James who began a riding school at the premises that survived until 1997. At that time the land was sold to Countryside Properties for development of St Michael’s Mead housing estate and Brook Farm has since been demolished.
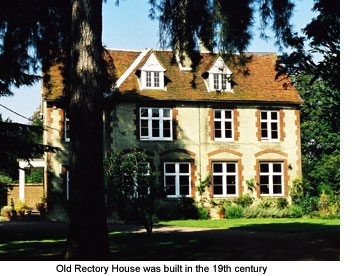 Old Thorley Lane begins at its junction with the B 1383, then runs parallel with Whittington Way and continues, in part, towards Thorley church. Whittington Way and Obrey Way now supersede it as a through road but the original lane, now called Thorley Lane East, resumes near Old Rectory House. This large and very elegant Victorian building, now privately owned, was the second rectory to be built in Thorley – on the same site as the first – and was constructed by Rev Frederick Vander-Meulen shortly after he arrived here in 1853. Originally having 18 rooms and a glebe (garden) of about 50 acres, it is thought to have been altered, in part, at least twice. When the house was sold to private ownership, Canon Sydney Robinson built a New Rectory in 1965 within its grounds, 100 metres to the north. This too was later sold and the house renamed Church View. The present Church house, built in 1980/81 at Vicerons Place, Thorley Park, was first occupied by Rev Alan Cole. Old Thorley Lane begins at its junction with the B 1383, then runs parallel with Whittington Way and continues, in part, towards Thorley church. Whittington Way and Obrey Way now supersede it as a through road but the original lane, now called Thorley Lane East, resumes near Old Rectory House. This large and very elegant Victorian building, now privately owned, was the second rectory to be built in Thorley – on the same site as the first – and was constructed by Rev Frederick Vander-Meulen shortly after he arrived here in 1853. Originally having 18 rooms and a glebe (garden) of about 50 acres, it is thought to have been altered, in part, at least twice. When the house was sold to private ownership, Canon Sydney Robinson built a New Rectory in 1965 within its grounds, 100 metres to the north. This too was later sold and the house renamed Church View. The present Church house, built in 1980/81 at Vicerons Place, Thorley Park, was first occupied by Rev Alan Cole.
Thorley Lane East continues into Church Lane, on the corner of which is the old Thorley School House and school that opened 29 November 1875 (See Thorley). A section of this once rural lane now forms a modern bridge that crosses the new road (St James Way) linking the B 1383 and the A120, but ultimately leads to the church and Thorley Hall.
On the approach to the church, a large 17th century tithe barn looms large on the left, now renovated, modernised and converted for use as the St Barnabas Centre. Built in the early 1600s, it was the largest of several barns that once formed part of Thorley Hall Farm. In another age this particular barn, some 150ft (45m) in length and 33ft (10m) wide, was used to house hundreds of sheaths of corn, delivered here by horse and cart and then stacked to roof level. During wintertime, workers extracted the grain from the ears of corn by flailing the sheaves on the barn’s floor. In later years the barn was used to house livestock.
|
|
Information supplied by the late Adrian Gibson MBE, an English Heritage Consultant, classifies the barn as a nine bay, double aisled with two midstreys. The midstreys are the arched entrances where the wagons were pulled in and the hand threshing took place. The original roof covering would have been thatch but successive replacements have been clay tiles and metal sheeting. The mezzanine structure at the south end of the barn is similar to the ‘Westworks’ structure built in the west end of medieval churches to accommodate royalty and their considerable entourage. From this exalted position they could observe proceedings down the church nave. The new ‘Westworks’ of the Barnabas Centre serves as office accommodation for the Rector and parish secretarial staff.
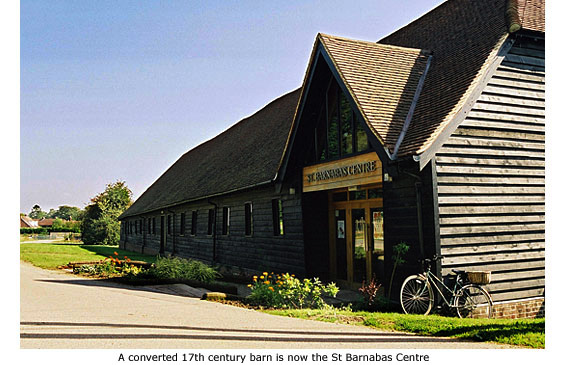
In January 2003 a new hall named the Emmaus Centre was opened at the rear of the St Barnabas Centre. Costing £255,000, and with the capacity to hold one hundred people, it was funded over a two-year period entirely by parishioners.
Also behind the barn is a stable block, its entrance combined with the short but wide driveway that leads to Thorley Hall – a private house owned by the Tinney family, as is the adjoining farm. Up until the 1900s Thorley Hall Farm was a very large complex, its farmyard fully enclosed and a dovecot standing between the house and the church.
At first glance, this substantial building could be mistaken for a more recent construction but it is, in fact, one of the oldest timber framed buildings in Hertfordshire. A manor house and farm since the 14th century, and likely site of the very first Thorley Manor House, most of what you see spans seven centuries of alteration and modernisation.
At one time the hall was known as ‘Clements’, a much larger house with three wings joined to a long main building. The present house was very likely one of the former wings, part of it being the southern end of the original hall as built by the Gerbergh family in the 13th century. Inside the house the hall was originally open to the height of the roof, and though much of the internal structure still remains, a floor was inserted during later alterations between ground and roof level. The impressive Elizabethan chimneystack was added in the 17th century and most of the external timber-framed walls were faced with brick during other alteration periods. Further modifications took place in the 1800s including an additional staircase and rooms in the north-east corner. Scientific analysis of timbers in the original hall, commissioned by English Heritage in 2001, have been precisely dated to 1253/54 and timbers from the cross wing dated to 1397.
In 1903 a former tenant thought he had discovered a secret tunnel that might lead to Shingle Hall at Sawbridgeworth. However, further excavations by the Hertfordshire Archaeological Association revealed that, although made of brick, the discovery was no more than an open watercourse or ditch associated with the moat that once encircled Thorley Hall, as well as the entire churchyard. The present day pond and surrounding ditches formed part of the original moat, and a field to the north of the church, known as Mill Field, was possibly the site of a windmill.
The St Barnabas Centre is named after Barnabas the Apostle. Barnabas was the nickname of Joseph, ‘a Levite from Cyprus’ and the name means the ‘Son of Encouragement’. Barnabas sold a field that he owned and brought the money to the Apostles. A person in the present congregation provides the Centre with substantial funds from the sale of her own wheat fields.
Information regarding Grade II listed buildings in Church Lane
|
|
|
|
|
|
|
|
[ BACK TO TOP ] |
|
|
|
|
|
|
|