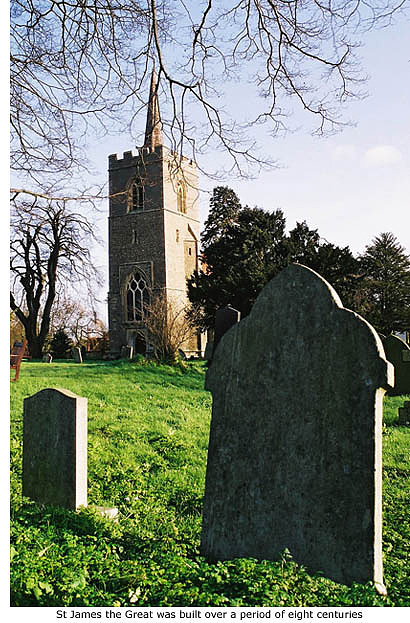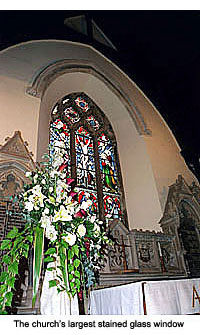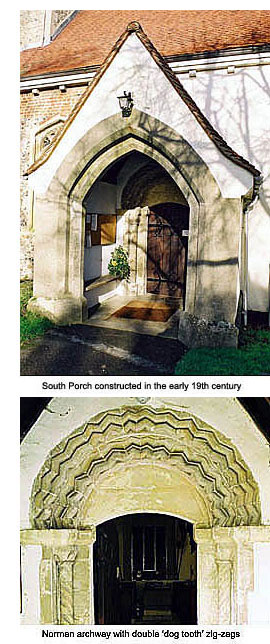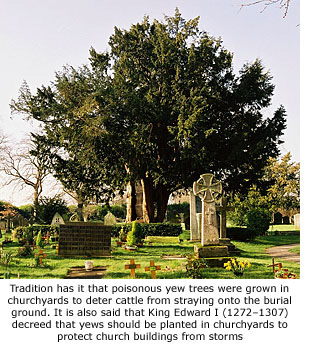|
 Standing on high ground overseeing this ancient rural setting is St James the Great, one of only three churches in Hertfordshire dedicated to this Saint. Its construction, spread over eight centuries, is in the Norman and Early English style and was probably started towards the end of the 12th century by the Norman landowner of the time, Geoffrey de Magnaville. It no doubt replaced a timber and thatch Saxon church on the same site. This structure was not fully completed until the 19th century, the only part to remain from the original church being on the south side – an elegant Norman archway decorated with classic double ‘dog tooth’ zig-zags and supported by cable columns with scalloped capitals. Standing on high ground overseeing this ancient rural setting is St James the Great, one of only three churches in Hertfordshire dedicated to this Saint. Its construction, spread over eight centuries, is in the Norman and Early English style and was probably started towards the end of the 12th century by the Norman landowner of the time, Geoffrey de Magnaville. It no doubt replaced a timber and thatch Saxon church on the same site. This structure was not fully completed until the 19th century, the only part to remain from the original church being on the south side – an elegant Norman archway decorated with classic double ‘dog tooth’ zig-zags and supported by cable columns with scalloped capitals.
Built of flint rubble with clunch dressings, the church measures approximately 100ft (30m) in length and consists of a Chancel, Nave, Vestry, South Porch and Western Tower. The nave and chancel were built in the Early English style as part of the replacement for the Norman church, and date from the early 13th century. The church interior at that time would have been no more than a rectangular hall, an arch and screen acting as a spiritual and physical barrier, segregating the priest from his congregation, the nave and chancel.
Enlargement of the church in the14th century included raising the roof level of the nave and incorporating wider windows. In medieval times the nave had many other uses apart from worship, including use for village meetings, market transactions and storage. Experts say the present chancel arch appears to have been rebuilt around this time and that the screen was removed during Queen Elizabeth I’s reign, thereby creating more space for church services and Thorley’s growing population.
Other changes at this time included the addition of a three seat sedilia, or priests’ seats, recessed into the south wall. These stone seats of varying heights were allocated to priest, deacon and sub-deacon according to rank. A later piscina, or holy washing bowl, is also set into the wall adjoining the sedilia.
There are five ancient windows – two in the nave and three in the chancel – each built to slope inwards and let in maximum light. As glass was so expensive in the 13th century these windows would originally have been covered with parchment or oiled linen as protection against bad weather. The stained glass in the small window on the south side of the nave, as well as the glass in the east window, were put there in the 19th century by soldiers of the 1st Light Horse, of which a past rector of the parish, Rev Frederick Vander-Meulen (1853–1882), was chaplain. By the late 19th century all of the windows in the church, with the exception of two, were filled with stained glass, each one a memorial to those who lived in or were once connected with the parish.
The 19th century pulpit, reading desk and altar rails were designed by Sir Gilbert Scott and presented to the church by the Bishop of Lincoln, Christopher Wordsworth, in memory of his marriage in this church to the sister of Sir Henry Bartle Frere of Twyford House. It was here also, on 5 July 1884, that the same bishop preached his last sermon and unveiled the reredos, erected by public subscription to the memory of Rev F. Vander-Meulen who had died two years previous.
Of the monuments in the chancel, three are dedicated to the Billers family who held the Manor of Thorley from 1691 to 1714. Sir William Billers is recorded as knight and alderman of the City of London and lord mayor of the city in 1734. Two other monuments are dedicated to Mosses and Matthew Raper, lords of the manor between 1714 and 1748.
Also remembered here are John Horsley – rector from 1745 to 1778 – and his son, Samuel Horsley (1733–1806), who became rector in 1779. He, however, spent only a short time at St James the Great, becoming successively appointed Bishop of St David’s (1788), Rochester (1793), and St Asaph’s, North Wales (1802). Described as a brilliant but strange man, he was elected a fellow of the Royal Society in 1767 and became its secretary in 1773. He resigned from this position after a bitter quarrel with fellow member Joseph Priestly (1733–1804), the discoverer of oxygen, which began during a sermon and lasted for 12 years (the quarrel, not the sermon). He published many scientific and theological papers and also declared that Napoleon would proclaim himself as a Messiah! When he died in 1806, aged 77, he was buried at St Mary’s Church, Newington Butts in Surrey, but when that church was later pulled down to make way for the railway, his remains and others of his family were brought to Thorley in July 1876 and buried on the north side of the chancel.
History of a more recent time is commemorated on the north wall of the nave, where one memorial lists the names of twenty Thorley men who made the supreme sacrifice in the First World War, and another records two men who made the same sacrifice in the Second World War. Church archives contain a unique account, hand-written in 1919 by the Rector, Canon J.E.I. Procter, detailing the personal circumstances of all 103 Thorley men who took part in the 1914–18 war. Fortunately, the majority of those servicemen were able to return to Thorley and their names are listed on the church memorial alongside those who died. Also here are two Standard flags of Thorley's former British Legion, established in 1947 but disbanded in 1993 due to falling membership.
Church registers, recording weekly baptisms, weddings and burials, date from 1539, one year after Henry VIII decreed that every parish should keep such a register. Each book, now housed at the County Record Office in Hertford, appears with two columns, one recording the year of the register, the other the year the King’s reign.  More easily viewed, on an oak panel inside the base of the bell tower, are the names of successive rectors who have been responsible for the parish since 1327. The list includes such noteworthy names as Francis Burley, who was one of the translators of King James’s Authorised Version of the Bible in 1611; Robert Pory, who became Archdeacon of Middlesex; Thomas Turner, who founded a charity for apprenticing poor children and later became Archdeacon of Essex and President of Corpus Christi, Oxford; and Joseph Warton, who became Headmaster of Winchester College in the late 18th century. More easily viewed, on an oak panel inside the base of the bell tower, are the names of successive rectors who have been responsible for the parish since 1327. The list includes such noteworthy names as Francis Burley, who was one of the translators of King James’s Authorised Version of the Bible in 1611; Robert Pory, who became Archdeacon of Middlesex; Thomas Turner, who founded a charity for apprenticing poor children and later became Archdeacon of Essex and President of Corpus Christi, Oxford; and Joseph Warton, who became Headmaster of Winchester College in the late 18th century.
The Communion service consists of four pieces of plate, the earliest dating back to 1748, and the church organ was rebuilt in 1897 in commemoration of the Diamond Jubilee of Queen Victoria. It has since been renovated in 1964 and 1981.
Little work was done to the church in the latter half of the 14th century, probably as a result of the Plague that decimated the population of Britain in 1349. But early in the 15th century work began again and the west tower was constructed in the Perpendicular-Gothic style. Its thin eight sided oak-shingled spire, or spike, is a particular feature of Hertfordshire churches and is supposed to have been built by the same architect who built St Michael’s Church spire in Bishop’s Stortford.
Used as a belfry since the 17th century the tower, with its ornamental battlements and walls a metre thick, currently contains six bells that, collectively, weigh over a ton and are supported on a massive oak frame. The oldest of these are engraved with the following inscriptions:
1: John White, James Cramphorn, Churchwardens, 1682
2: God Save the King, 1628 (the King being Charles I)
3: William Wightman made me, 1682
Two other bells were added to the peel in 1937 in memory of the Proctor and Frere families, and another in 1946 bears the inscription; ‘In memory of Laurie and Maud Frere of Twyford House, Thorley given by their daughter Beryl Laurie Frere 1946’. When a local man, Tom Camp, died in 1999, he left money for a new bell to be added to the peal, but the offer was declined because the church tower was too weak to support the extra weight.
Besides summoning parishioners to worship and celebrating weddings, the bells are also rung for historic events, notable past occasions being the funerals of King George VI and Winston Churchill, and the marriage of Prince Charles and Lady Diana. In keeping with its original use as a vantage point, the tower was used during the Second World War as a look-out post to spot night-flying Lysander aircraft returning to Allen’s Green airfield, less than two miles away.
Although the church was not completed until the early19th century, when the vestry and south porch were constructed, it was restored in 1855 by J. Vulliamy, the same architect who designed Bishop’s Stortford’s Corn Exchange and many large houses in West London, including Grosvenor House that once stood in Piccadilly. To some minds, Vulliamy made a mistake of removing the embattlements that ran around the chancel and nave, and also covering the exterior of the church with stucco instead of making the most of the flintwork. Mrs Bartle J.L. Frere of Twyford House, and the Lord of the Manor, the 3rd Lord Ellenborough, paid for the restoration, which also included a new roof over the chancel and nave after the original thatch roof burnt down in 1832. Further restoration work was carried out in 1932. London, including Grosvenor House that once stood in Piccadilly. To some minds, Vulliamy made a mistake of removing the embattlements that ran around the chancel and nave, and also covering the exterior of the church with stucco instead of making the most of the flintwork. Mrs Bartle J.L. Frere of Twyford House, and the Lord of the Manor, the 3rd Lord Ellenborough, paid for the restoration, which also included a new roof over the chancel and nave after the original thatch roof burnt down in 1832. Further restoration work was carried out in 1932.
Only one brass adorns the church, dedicated to John Duke who lived at Thorley Hall and died in 1606. At the time of restoration in 1855, the brass was mistakenly sold off as rubbish but, fortunately, came into the hands of a Bishop’s Stortford businessman who, realising what it was, restored it and returned it to the church. The 12th century Norman font made of Purbeck marble was also once discarded from the church, possibly as a result of Oliver Cromwell’s puritan purges, but found during the 19th century in the neighbouring farmyard being used as a horse trough. It was then restored and returned to the church in 1855.
In medieval times the once open churchyard would have been used for village fairs and archery contests, but with an increase in population and a subsequent increase in deaths, it has had to be extended twice. The first time was in 1888 when lord of the manor, the 3rd Lord Ellenborough, gave land on the south side that was then enclosed with a brick wall. The second extension was in 1946. With its tall pines, ancient yews and monkey-puzzle tree, the predominant burial area is to the south-west of the church. This is common to many churchyards because most people took exception to being buried on the sunless north side. The oldest yew tree, to the south-west of the tower, has been expertly dated at over 1,000 years old and predates the present church. It was almost destroyed in 1991 when youngsters started a fire within its broad and cracked trunk, and only the quick response of the Fire Brigade saved it.
Additions and alterations to the church in the 20th century included the erection of the lychgate in 1921. It was a gift of the widow and children of John Mathais Procter – Rector from 1883 to 1909 – who himself was responsible for much restoration work inside the church. Designed by architect Eustace Frere, a member of the Twyford House family, and made by Mr Alfred Currie from Twyford, it replaced Victorian gates. The lychgate is the porch entrance to the churchyard where coffin bearers placed the coffin on a wide seat while waiting for the priest and rest of the cortege. The word 'lych' is Old English meaning a corpse. Restoration of the lychgate took place in 2004.
Electric lights replaced oil lamps in 1947; central heating was added in 1957, and various renovations have been carried out to the roof, tower, spire, floor and brickwork.
 Early in 2001, Church historian Bill Hardy and some 50 Friends of St James the Great, took on the mammouth task of surveying and recording all 787 memorials in the churchyard. On completion, over a year later, the information compiled, which includes detailed maps and the inscriptions of all gravestones, was put on the Internet for all to share. The earliest memorials date back to 1717 and many epitaphs make for fascinating reading. Among the permanent residents in the graveyard are three generations of Flacks – former tenants of Thorley Hall – whose tombstones were erected by their landlords, the Rapers. Near to the south door is a monument to the memory of the many members of the Frere family of Twyford. Early in 2001, Church historian Bill Hardy and some 50 Friends of St James the Great, took on the mammouth task of surveying and recording all 787 memorials in the churchyard. On completion, over a year later, the information compiled, which includes detailed maps and the inscriptions of all gravestones, was put on the Internet for all to share. The earliest memorials date back to 1717 and many epitaphs make for fascinating reading. Among the permanent residents in the graveyard are three generations of Flacks – former tenants of Thorley Hall – whose tombstones were erected by their landlords, the Rapers. Near to the south door is a monument to the memory of the many members of the Frere family of Twyford.
In 1860, three dilapidated cottages at the north-west corner of the churchyard were pulled down and replaced by a small church room for use by the vestry. The present building replaced the Victorian structure. Also once sited in this corner were stocks and a whipping-post, the remains of which are now kept in Bishop's Stortford Museum. The original position of the stocks (still in occasional use up until the mid 1800s) and whipping-post was in an open area known as Village Pond. This was to the left of the gateway to Thorley Hall and immediately in front of the lychgate. Around 1850 the stocks became so decayed and likely to disappear that Rev Frederick Vander-Meulen had them removed to the churchyard and placed near the ancient yew tree. When the churchyard was enlarged in 1888 they were moved again and fixed against the north wall, but in 1904 two local people offered to have them restored. Permission to do so was granted by the rector and churchwardens and the job taken on by Glasscock & Sons of Bishop's Stortford. After carefully cleaning and preserving the remains, and fitting a new upper bar, the stocks were refixed against the south wall of the churchyard, behind railings, then moved to the north-west corner and subsequently to the local museum.
The advowson of the church i.e. the choice of vicar, was the responsibility of the Bishop of London until the late 19th century, after which time it then went to the See of St Albans.
•Much of this text has been gleaned from an illustrated guide available inside the church, and from the excellent St James the Great website: www.friends.stjames.btinternet.co.uk
|

