|
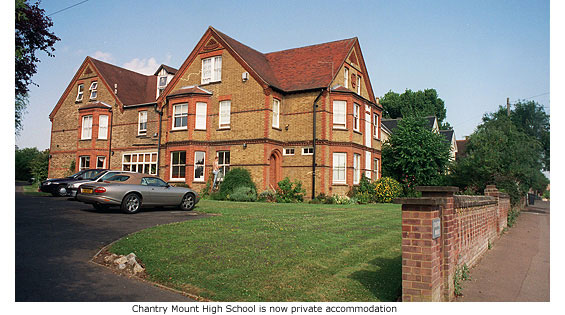
This road takes its name from Bishop’s Stortford’s former Chantry, the lands of which, in the early 16th century, stretched eastwards from this point as far as the river Stort. That acreage was greatly diminished in 1557 with the Dissolution of the Chantries, but the house that replaced the Chantry still commanded a substantial plot of land bordered by Northgate End, Elm Road and Chantry Road.
Midway along this road's western side stands the only surviving building of the three that once formed Chantry Mount High School – a private concern opened in the early 1900s as a boarding and day school for girls aged 5 to 18 and, later, as a preparatory school for boys aged 5 to 11. It originally accommodated about 160 pupils in total, this particular building housing the Preparatory school and junior boarding house. A dramatic increase in the number of boys attending the school in the early 1960s led to the establishment of a separate senior boys' school. Known as Senior House, this was situated close by in a large, early 1900's built house called Carrigans. Up until the late 1960s a netball court occupied land opposite the school in Chantry Road.
From the early 1950s senior girl boarders were housed in Tresham Gilbey’s former home, Whitehall, a large property standing in 37 acres of private grounds with the added benefit to pupils of stables and a riding school. When the school buildings in Chantry road closed in the late 1960s (said to be for financial reasons) the entire girls' school moved to Whitehall and the junior boys moved into Senior House at Carrigans. Both schools survived until the early 1970s, then closing for good. Carrigans was soon demolished to be replaced by 'executive' style houses, the new development named, naturally enough, Carrigans. (Also see Guide 7 - Whitehall).
An indication as to what school-life was like at Chantry Mount school in the early 1960s is given here by former student Paula Carhart Hilston, now living in Massachusetts, USA.
I hated my years at Chantry Mount School, but as it is so many years in the past it is now remembered fondly.
When I attended Chantry Mount it was owned by Mrs F.I. Wolsey-Neech and her milkquetoast husband Reginald. Students nicknamed them Bella and Reggie. I attended for less than 4 years – lower 4th, upper 4th, and lower 5th and upper 5th. I actually started in January of 1961 and finished in May of 1964.
At that time we borders lived in Whitehall but the school building itself was a walk to not quite downtown. Actually, it appears that you have a photo of the building next door to our main classroom building in section 5 of your website. I think the boys may have had classes there (only very young boys were in attendance) under the direction of Mr Wolsey-Neech. Behind the big brick school building there were a couple of long 'temporary' buildings, which looked to me like WWII buildings. In those days we had morning assembly, took our lunch and had dance classes. The second of the building in the back housed a kitchen for domestic science/cooking types of things and a place where we learned to take apart a V8 engine for some absolutely unknown reason.
I had heard that not too long after I left they stopped using the brick school building in Chantry Road and moved all to the Whitehall campus. As dormers we had access to horseback riding, tennis etc. We would take trips into London a couple of times a year and had an end of year play and awards program – all of course for the benefit of our paying parents.
Life was a bit dismal at Whitehall when Bella was 'in the house'. For the life of me I don't remember the name of the house mother but she was wonderful. We all had chores to do of course and they rotated. Whitehall was not heated so we would line up before bedtime to pick up our hot water bottles from the window sill by the kitchen. Then a space heater would be moved into our dorm room for the few minutes while we were getting undressed. Baths were assigned twice a week in one of the 3 bathrooms in the building. I spent 2 years in 'Green', a dorm room for 8 that faced away from the driveway, and 2 years in 'Pink' directly above the headmistress's office.
We had occasional weekends away called Ex-eats but those of us who lived abroad didn't necessarily leave when all the rest of the students did. I was lucky enough to have all my mother's family in Essex so often went away (I think it was 2 weekends per term but am not positive). However, if I couldn't go there you almost always recieved an invitation to go home with a fellow border.
Our uniforms were cherry red and grey, with tunic/jumpers in grey wool over red and white pin striped blouses for the winter (with ties and knee high socks of course – only the eldest 6th formers were allowed to wear hose). We had cherry red wool coats and hats. Our summer dresses were awful; red and white stripes with a straw bowler in place of the red wool hat. Worst of all were the 'Cherry Red Wool Sunday Afternoon Dresses' which, despite the name, we had to wear all day Sunday plus special outings.
On Saturdays, minus any punishments, the borders would line up two abreast (same way we would walk to the school building) and walk into Bishop's Stortford to spend our pocket money (2s. 6d [12 1/2p] when I was a 5th former) on sweets or other necessities. The sweets of course had to go into 'tuck' boxes to be doled out each night after supper. Ms Bateman, a rather unfortunate lady with crossed eyes, was one of our teachers and often had the chore of escorting us to and from the school. I can't remember who escorted us on Saturdays, though it could have been Ms Underwood.
Brick walls are not perhaps the most fascinating of subjects, but as boundary markers they can tell us something of the past. A small example of this is a plaque embeded into the wall that separates Chantry Mount from No 9 Chantry Road, stating that it was built in 1874 by Charles Dodd. He was a partner of Dodd & Burls grocery store that once traded in North Street (See Guide 6 – No 18 HSBC). A further example involving this same property (formerly Chantry Mount School) is its distinguished red-brick front wall that also forms the boundary wall of adjacent houses built at a later date. This tells us exactly how far along this road the school grounds once extended.
Likewise the slightly less attractive wall that stretches from Pleasant Road to Cricketfield Lane. Although this has been partly replaced by more recently built walls, much of it survives showing us the boundary of former Oak Hall Estate – built and owned in the mid 1800s by distinguished local architect George Edward Pritchett FSA.
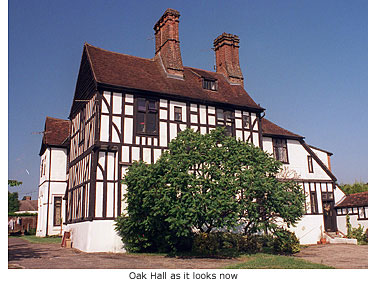 The son of the Rector of Little Hallingbury, and once running his business from rented offices at No 40 North Street, Mr Pritchett’s considerable wealth enabled him to acquire this land and build the large, twin gabled Tudor style house that still stands on the north side of Chantry Close.
The son of the Rector of Little Hallingbury, and once running his business from rented offices at No 40 North Street, Mr Pritchett’s considerable wealth enabled him to acquire this land and build the large, twin gabled Tudor style house that still stands on the north side of Chantry Close.
Pritchett had an abiding fascination for the Tudor period and to make this house as authentic as possible he constructed it with a thatched roof, beautiful gardens and a tennis court. He also had a passion for antiques, accumulating anything he could from period houses that were being restored or demolished, and even exchanged new furniture for old to satisfy his obsession.
When the Great Essex Earthquake struck in 1884, Pritchett wrote the following letter to the Herts & Essex Observer describing the effects he had witnessed as its far-reaching tremors shook trees and buildings in this area.
'Doubtless Bishop's Stortford was highly favoured during the earthquake which extended over Eastern Counties and elsewhere last Tuesday morning, nevertheless the shocks were most perceptibly felt in and about the town. A cottage standing on the crest of Chantry Road was upheaved and moved in a most tremulous way; the trees around most perceptibly shaken, as were those about Oak Hall... In South Street the ground had a jelly like movement as though some unusually heavy traction engine was passing near.'
He is also said to have designed and installed the town’s first electric generator at Oak Hall, and it was often argued whether it was he or Harry Featherby (See Guide 12) who owned the first De Dion motor car in Bishop’s Stortford in the early 1900s.
Aside from his eccentricity, George Pritchett was an architect of considerable merit. Locally, he designed the first All Saints Church at Hockerill (destroyed by fire in 1935 – See Guide 10), New Cemetery at Apton Road (See Guide 14), and gained particular praise for his design of the church and school at High Wych near Sawbridgeworth.
In old age he became a rather sad and unkempt figure gradually going into decline, as did his beloved Oak Hall estate. He sold part of his land to a family in Thornfield Road to start up a poultry farm, but after his death the house and grounds became the property of the Army and was used as a German prisoner-of-war camp in both the First and Second World War.
At the end of World War I the ex-army/PoW huts were in great demand by locals, the Bursar of Bishop’s Stortford College managing to acquire two of them which were later erected in Maze Green Road next to the College. Raised on stilts and then clad in concrete, the huts have stood there ever since as numbers 15 and 17, and are now privately owned. MORE PICTURES
|


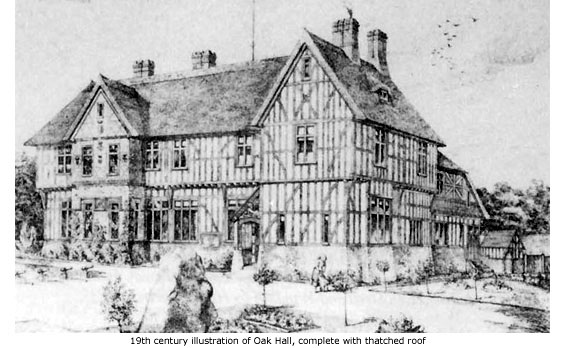
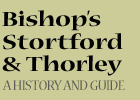
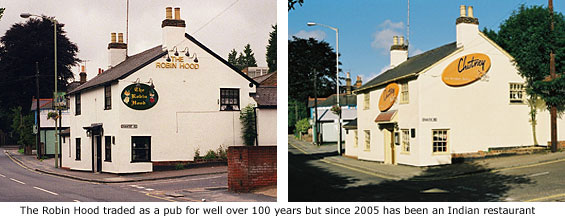

 The son of the Rector of Little Hallingbury, and once running his business from rented offices at No 40 North Street, Mr Pritchett’s considerable wealth enabled him to acquire this land and build the large, twin gabled Tudor style house that still stands on the north side of Chantry Close.
The son of the Rector of Little Hallingbury, and once running his business from rented offices at No 40 North Street, Mr Pritchett’s considerable wealth enabled him to acquire this land and build the large, twin gabled Tudor style house that still stands on the north side of Chantry Close.